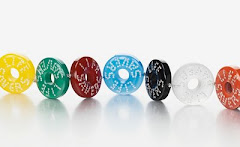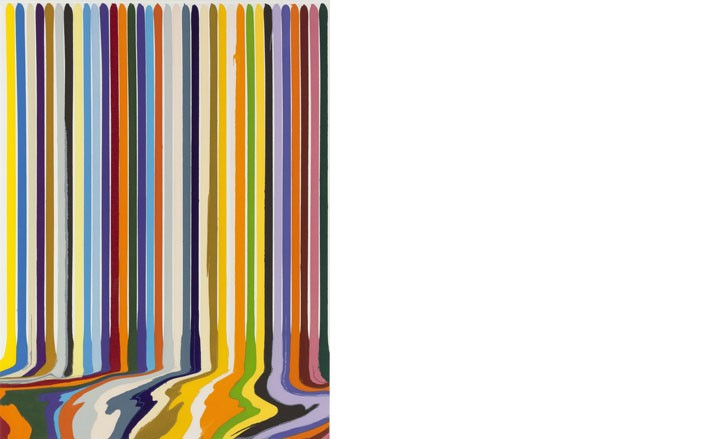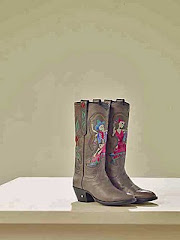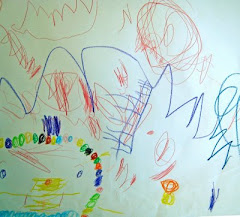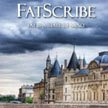www.welchdesignstudio.blogspot.com
1.01.2012
from the eyes of a child...
Life is an amusement park.... as this scene reflects. Painted by my daughter Ella when she was 4 years old.
Today is the start of 2012. May this year bring us love, laughter, sweetness, beautiful and colorful memories and all the health we could ask for. May our life be an amusement park and may we all create lovely images in our minds just like that of a four year old.
11.13.2011
and life goes on....
And to think that my design career was over. I am overjoyed at the fact that I am currently up and running again! This designilicious girl is busier than ever! So...here I sit amongst my wall of books, designing beautiful houses again. In between, I take a break to teach pilates, maybe make some jewelry, go to a ballet or hip hop class or two, break to make dinner...and design yet again. Can life get any better?
Life goes on in this designilicious home...
And I am happy!
Life goes on in this designilicious home...
And I am happy!
8.05.2011
Here's to the white spaces...
Well...i am on vacation with my girlies. So excited to be home. This tells you something. I cannot blog from L.A. because of my crazy hectic schedule. Here I get to stop and smell the roses (or at least the Frangipani Flowers).
As my design instructors in Architecture school used to tell me...sometimes it is about the negative spaces (the white spaces, the void spaces, the un-designed spaces). It is the breathing space. Not every moment has to be designed. Same with life. When we stop moving around...maybe then do we understand the important moments.
Here's to the white space.
As my design instructors in Architecture school used to tell me...sometimes it is about the negative spaces (the white spaces, the void spaces, the un-designed spaces). It is the breathing space. Not every moment has to be designed. Same with life. When we stop moving around...maybe then do we understand the important moments.
Here's to the white space.
6.28.2010
yes I am here and yes I am alive

Soooo many changes in my life lately. On top of being an Architect and Interior Designer, I am now officially a certified Pilates Instructor. YAY!! Just wanted to let you all know. This is what I have been doing for 9 very intense months.
I also wanted to post this beautiful photograph hubby took. Think of it what you'd like. I absolutely love it.
So...if you want your dream home designed...or an amazing body...hit me up.
Love to you all :)
1.14.2010
Bo01

I decided to share a project I had worked on once upon a time when I worked at Moore Ruble Yudell Architects and Planners. This project has been published several times...but I decided to quote bits and pieces from a site called ArchNewsNow: "In May 2001, Sweden presented its first international housing exhibition (and one of the largest ever mounted) in Malmö called Bo01: The City of Tomorrow. It combined not only temporary exhibitions that envisioned urban life in the future based on environmental sustainability and information technology, but also included an actual mixed-use development called Boplatsen. Moore Ruble Yudell Architects & Planners (MRY) from Santa Monica, California, collaboration with Bertil Öhrström of FFNS Arkitekter AB of Sweden, was the only American firm among many European and Scandinavian architectural practices commissioned to design a residential city block in the city’s new housing and office district."

"The site was an industrial brownfield – formerly a SAAB automobile assembly factory. To remove the underground pollutants, the landscape planning combines biology and sustainability, using different species of flora that can extract the pollutants from the ground.
Ranging from two-and-half to four-and-a-half floors in height, the building has a total gross area of 33,000 square feet on a site area of 18,228 square feet. The project houses 27 rental apartments, from 600-square-foot studios to 1,950-square-foot, three-bedroom units, with no floor plan repeated."

"One of the challenges was to make each unit unique and still relate the entire block to the surrounding urban fabric. This was met by developing a flexible system for articulating the perimeter’s exterior elevations and the correlation between interior space and exterior expression. Since the different individual units are stacked, the potential for exterior chaos is mediated by a super-order grid that is composed of ribbed pre-cast panels on the perimeter of the city block site. A datum of alternating horizontal and vertical panels modulates the random placement of windows, creating a syncopated pattern that reflects the flexible configurations of the dwelling units from floor to floor. A contemporary reinterpretation of the traditional board and batten construction and the louvered texture of the panels capture and reflect the precious northern light while providing a discreet street presence.
The exterior treatment contrasts with the vibrant, almost playful architectural expression – and vibrant colors – of the interior courtyard facades. In this shared social space, undulating and twisting glazed towers that vary from two to four floors “dance” around a west-facing garden. With distant views of the Öresund Sound at higher levels, the living room of each unit occupies part of a tower, projecting inward to “borrow” space from the garden while making the interior units feel more spacious. Likewise, entire walls of glass open onto the garden, allowing the units to literally flow into the landscape. In the evening, when their screens of fretted glass are lit from within, the glass towers glow like a series of Chinese lanterns in the garden."

"The courtyard, better known as “The Yard,” interprets the metaphor of an island wetland through its formal design and plantings. Oriented toward the west, a central mound or “island” is irregularly divided into distinct parts: the eastern part is an “uncultivated” landscape of reeds, grasses, and a spiraling pool, while the western part is a timber deck. Residents can gather, formally or informally, in this central outdoor space, especially in the summertime. Individual footbridges above an expanse of marshy land reminiscent of the geography and flora of the nearby Öresund Sound, lush with grasses, reeds, bamboo, and perennials, link the residential cores to the island. The marsh vegetation is fed by recycled rainwater through manmade streams and a pond made of regular-cut stones and concrete, and provides an ever-changing palette of color and texture through Malmö’s diverse seasons and light conditions.
Photovoltaic panels on the roof provide heating and cooling for the building. Roof surfaces are also covered with grass to restore oxygen to the atmosphere. Rainwater is recycled and used to irrigate water gardens. Run-off water from other surfaces such as metal panels, paving, and concrete, is directed into a perimeter channel and then brought into a central cistern, cleaned, and returned to the ocean."

"All exterior windows are triple-glazed to provide insulation; the outside layer contains transparent Aragon gas that warms air as it passes through the layer on its way to warm the interior. An “intelligent wall' that runs through each unit supports power and data cabling, and orients all mechanical and technical equipment toward the interior of the block.
The project represented Sweden at the 2001 Venice Biennale, and received Sweden’s 2002 Building of the Year Award."
So...this is just a glimpse of the projects I have worked on...now I'm working on some crazy exams which I am taking on Friday. Wish me luck :)
1.13.2010
Tree licious
 I stumbled on this AMAZING tree house design in Dwell. It is perched on a hill in Los Angeles.
I stumbled on this AMAZING tree house design in Dwell. It is perched on a hill in Los Angeles.These photos are taken by Eric Staudenmaier.
"When a 40-year-old pine tree fell over at the rear of a Brentwood estate in Los Angeles a few years back, its owner, an art lover and a philanthropist, let it lie. The tree revived itself, continuing to grow from its newfound horizontal position. At that point, the owner decided to honor its resilience by incorporating it into a 172-square-foot office / guest house."
Rockefeller Partners Architects spent about eight months on the design. “It was a complex little puzzle,” said Chris Kempel, the project’s architect. “It was like taking a box and poking it with chopsticks,” he said about five slightly canted steel columns that pierce its cedar exterior. “We had a bunch of fun with it.”"

1.11.2010
and she wears many hats...
1.08.2010
a sweet and delicate apology....
 I soooo apologize my lovely 4 followers (as my friend stated) for writing, posting and uploading inspiring images so infrequently. My life took a complete unexpected turn-around and I found myself a bit upside down. I am still in my awkward upside down position...but I decided I do best in precarious positions...so here I am.
I soooo apologize my lovely 4 followers (as my friend stated) for writing, posting and uploading inspiring images so infrequently. My life took a complete unexpected turn-around and I found myself a bit upside down. I am still in my awkward upside down position...but I decided I do best in precarious positions...so here I am.Please accept a delicious Pierre Herme Macaroon in a tempting flavor and color of strawberry, lemon, green-tea, rose, saffron-scented peach and apricot as my apology. I promise I will try to write more frequently...whether I am on my head, my side...or conventionally on my feet.
10.26.2009
Maison et Objet Fair
Just some images from the Maison et Objet Fair in Paris this Fall. I haven't been online in a while and I needed some inspiration. I hope these images will inspire you... 'Titikaka' bench by Naoto Fukasawa for B
'Titikaka' bench by Naoto Fukasawa for B
 'Taste' porcelain collection by Paolo Navone for Reichenbach
'Taste' porcelain collection by Paolo Navone for Reichenbach
 'taste' collection by Paolo Navone
'taste' collection by Paolo Navone
 'Titikaka' bench by Naoto Fukasawa for B
'Titikaka' bench by Naoto Fukasawa for B 'Taste' porcelain collection by Paolo Navone for Reichenbach
'Taste' porcelain collection by Paolo Navone for Reichenbach 'taste' collection by Paolo Navone
'taste' collection by Paolo Navone7.06.2009
transitory objects
 there is a shift between art and architecture...a shrinking gap between the two disciplines. with this as a cue, the Thyssen Bornemisza Contemporary Art museum has opened it's latest show TRANSITORY OBJECTS.
there is a shift between art and architecture...a shrinking gap between the two disciplines. with this as a cue, the Thyssen Bornemisza Contemporary Art museum has opened it's latest show TRANSITORY OBJECTS.vienna holds a special place in my heart since it is one of the places i studied architecture. unfortunately i cannot attend the show, but if you happen to be there, think of me.
 an architectural prototype from nikolaus hirsch and Michel Mueller called cybermohalla hub, 2008.
an architectural prototype from nikolaus hirsch and Michel Mueller called cybermohalla hub, 2008. francesca woodman's then at one point i did not need to translate the notes; they went directly to my hands, from 1976. an example of woodman's notion of the body as an architectural object.
francesca woodman's then at one point i did not need to translate the notes; they went directly to my hands, from 1976. an example of woodman's notion of the body as an architectural object. made from low density, recyclable polymer, greg lynn's FORM blobwall from 2007 is a lightweight, highly aesthetic reworking of the building brick. would love to use this on one of my buildings ; ).
made from low density, recyclable polymer, greg lynn's FORM blobwall from 2007 is a lightweight, highly aesthetic reworking of the building brick. would love to use this on one of my buildings ; ).6.25.2009
iconolicious ZAHA
 i am so excited about the truly inspirational architect Zaha Hadid's first italian project which will soon open...the upcoming Maxxi National Modern Art museum in Rome.
i am so excited about the truly inspirational architect Zaha Hadid's first italian project which will soon open...the upcoming Maxxi National Modern Art museum in Rome. this new project covers a large strip of the waterfront area of Reggio Calabria and includes two separate buildings, as well as the landscaping work between them. As the city’s mayor, Dr Giuseppe Scopelliti stated, this will be a project, planned to give a new breath to the whole area: ‘Ever since I was first elected in 2002, I was looking for a project to rejuvenate and regenerate the area. We decided to invest resources in the beautiful seaside kilometre of the harbour, to create a prestigious project, something that would become a icon of Reggio Calabria.’
the complex will consist of a Museum of the Mediterranean History and a multifunctional building for performing arts, including a library, auditoriums, gym, craft workshop areas and a cinema.
keeping its connection with the Reggio Calabria area strong, the museum will be devoted to one of the most famous people coming from the region, Gianni Versace.
‘It is a fantastic, very ambitious project. We really pushed the limits with the design,’ Patrick Schumacher added proudly during the signing ceremony last week, explaining how the design draws inspiration from organic forms, aiming for distinctive shapes, in order to be visible both from the sea and the coast; the complex is set to become one of the region’s most contemporary landmarks.

this may require a trip to Reggio Calabria!
Subscribe to:
Comments (Atom)
























